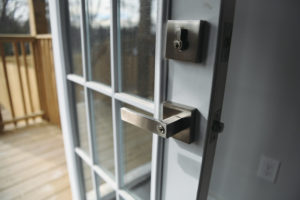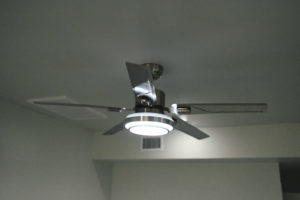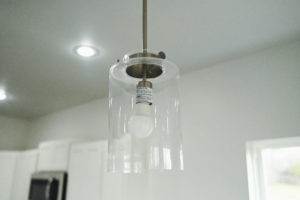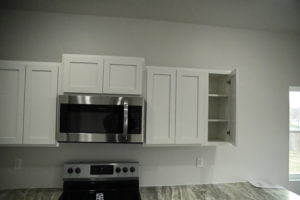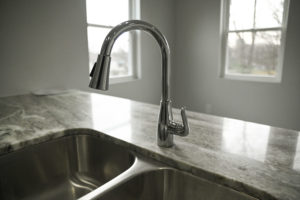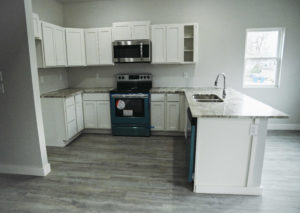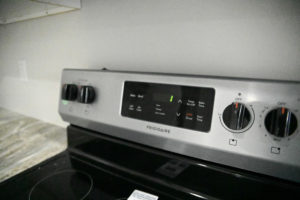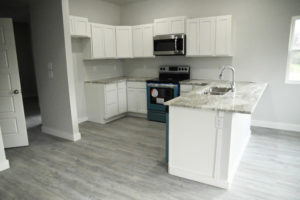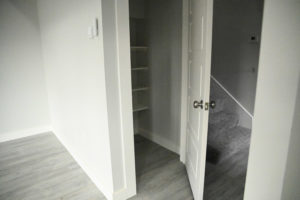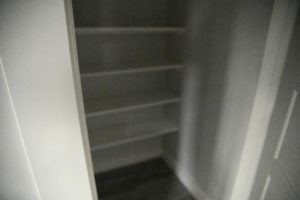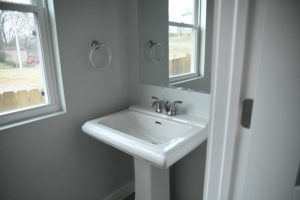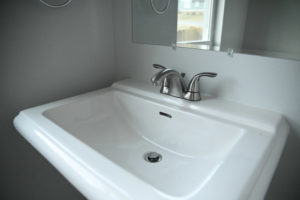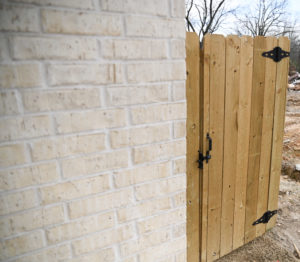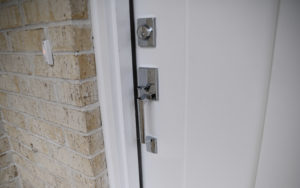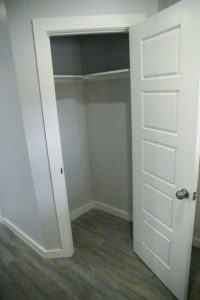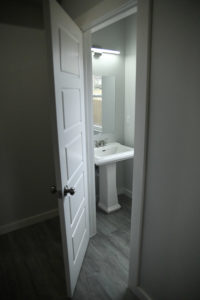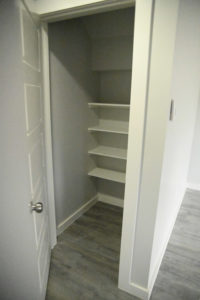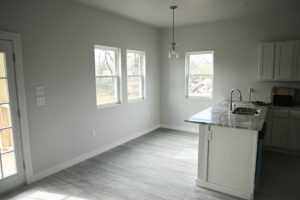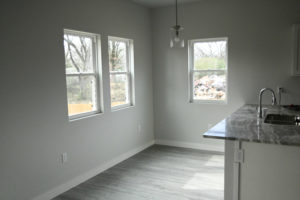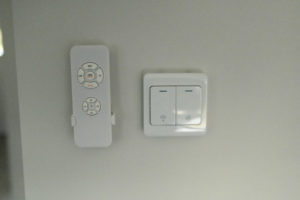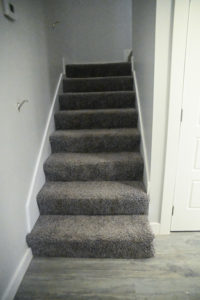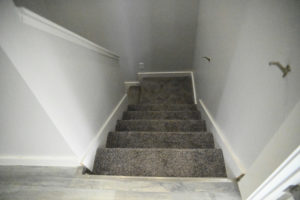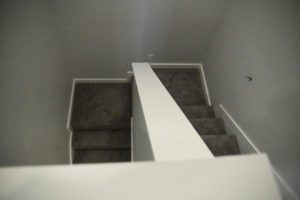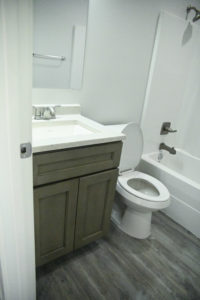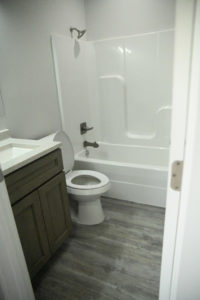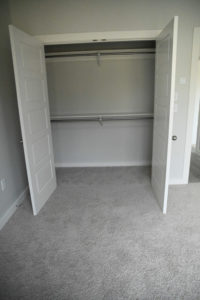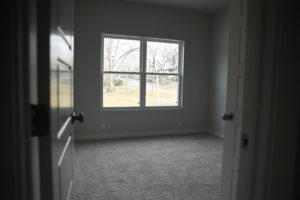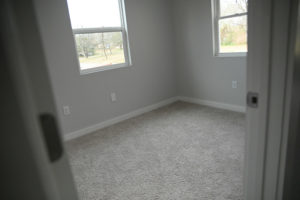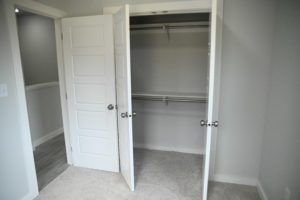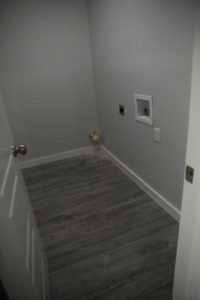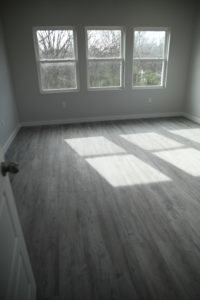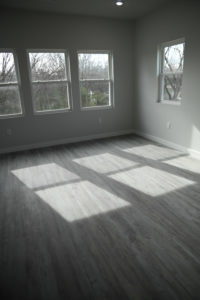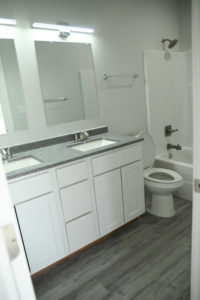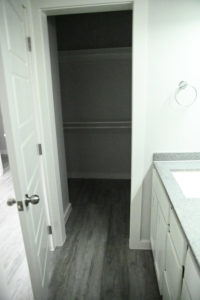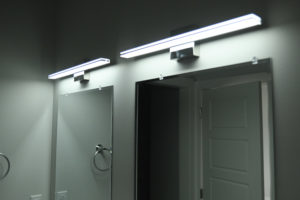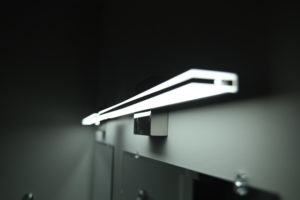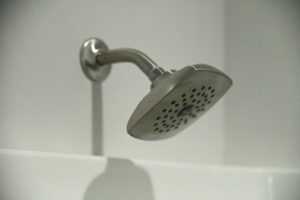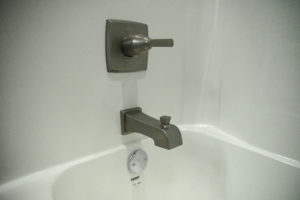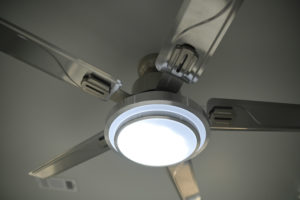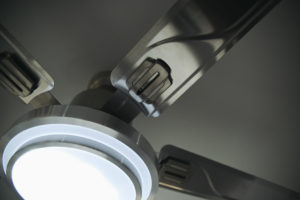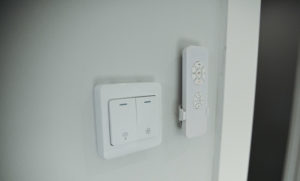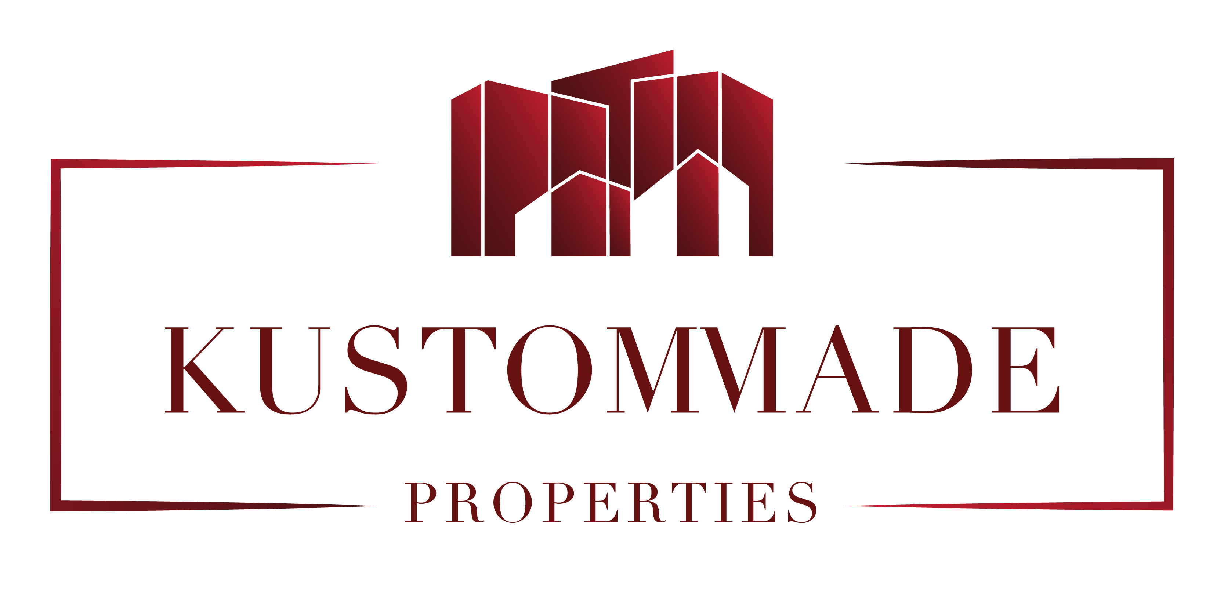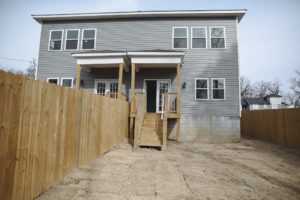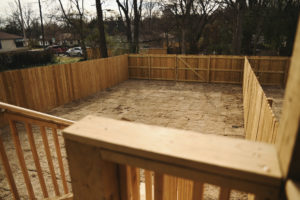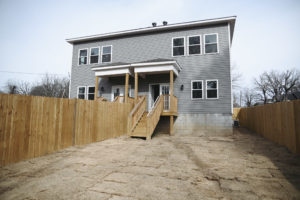Starting at: $360,000
Various color brick elevations with cream mortar (per plan)
30- year dimensional architectural shingles
15 mm Vinyl siding with coordinating trim (per plan)
Upgraded fiberglass front door with keypad door locks
Low-E3 vinyl windows, double hung
Screens on all operable windows
Remote garage door openers with myQ app technology
Perimeter pre-finished aluminum gutters
Broom finished driveway and lead walk per community requirements
6’ wood privacy fence with 4’ gates on front and rear of the property
Front yard landscaping with full-yard Bermuda sod in backyard
Front coach lights on garage per plan
3mm laminate flooring in foyer, downstairs bath, kitchen and living room
Carpet with 5lb, 3/8” carpet pad in designated areas (per plan)
4” modern base moldings throughout home
6’8” Hollow core doors throughout house
LED disc lights throughout house
Brushed nickel or matte black light fixtures in foyer, dining room, breakfast nook, kitchen bar, and all bedroom and bathrooms
Ceiling fans in all rooms (per plan)
Designer- selected Sherwin Williams interior paint
Goodman 4 Ton high-efficiency electric heat/ electric air conditioning split system with upstairs and downstairs thermostats
Honeywell or Nest programmable thermostat (per plan)
LP Radiant barrier roof decking (heat reflecting)
LP subfloor standard
Energy Star® appliances
Appliances and bath vents all vented to exterior of home
Insulation:
R-15 Pink faced rolled solutions in all exterior walls and walls separating R-38 Insulation at living area attic ceilings
LED and CFL lighting
PEX Plumbing system
42” upper cabinets with concealed hinges
3cm granite countertops
GE or Whirlpool stainless-steel appliances (per plan)
30” Electric 4- burner cooktop with oven
Microwave with built in vent a hood
Built-in dishwasher
Icemaker waterline connection at refrigerator
Brush nickel or matte black kitchen faucet (per plan)
Stainless-steel undermount sink
Insinkerator ® 1/3 HP garbage disposal
36” base cabinets with concealed hinges in all baths
Brush Nickel or Matte Black plumbing fixtures
Full tub and shower kits in upstairs bathrooms
Elongated commodes in all bathrooms
Granite vanity tops with square or oval undermounted
sinks (per plan)
Pedestal sink at first floor powder bath (per plan)
Technology
Request made at buyers’ discretion
CAT 5 and RG-6 pre-wired throughout the house
Security
Property can be pre-wired to include: Control pad prewire at garage entry, All exterior doors hard-wired
contacted, Audible siren pre-wired
PEX Plumbing system
